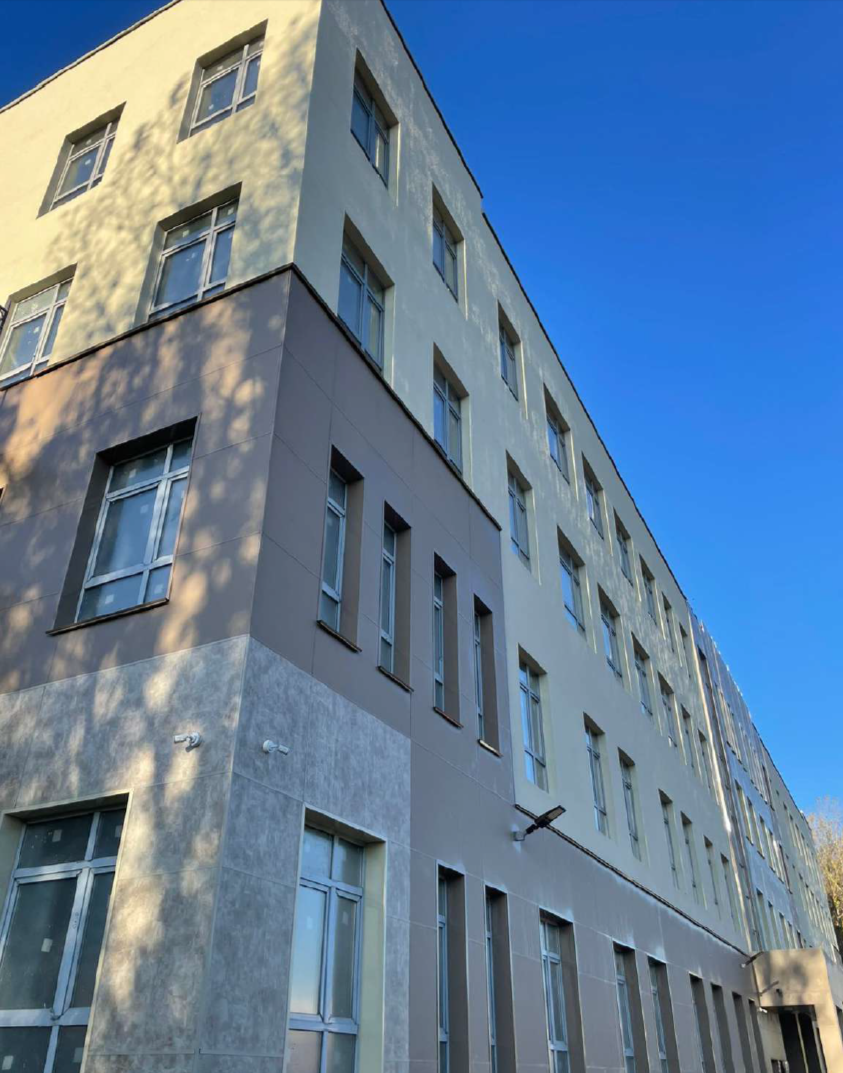The construction of a polyclinic has been completed in the Nevsky district

A new outpatient clinic for adults and children with 420 visits per shift was built by an investor, LLC Specialized Developer Setl Oktyabrskaya, at 19 Far Eastern Avenue, building 2, building 1. Permission to put the facility into operation was issued by the State Construction Supervision and Expertise Service of St. Petersburg‑St. Petersburg on October 29, 2025.
The five–storey polyclinic building with a total area of 8,358.2 square meters includes two isolated structural units: an adult unit for 315 visits per shift and a children's unit for 105 visits per shift.
The functional zoning and equipment of the units meet the highest standards of modern medical care.
In the children's department on the ground floor there is a reception desk, a place for temporary storage of strollers at the entrance under a canopy, a wardrobe, a doctor's call room and an insurance desk, a feeding room for infants and young children, an office of district pediatricians, an infectious diseases doctor's office with a treatment room, two isolated reception and examination boxes with separate entrances. On the second floor there is a day hospital for gastroenterology and endoscopy with a rest room after procedures, an office for a senior nurse, a consulting and diagnostic department with offices for pediatricians, an otorhinolaryngologist, an orthopedic traumatologist/surgeon, an endocrinologist, and a pediatric urologist. On the third floor there will be offices for a social worker/psychologist, an ophthalmologist, a neurologist, a vaccination room, an office for radiation and functional diagnostics, including an ECG. On the fourth floor, a physical therapy room is organized for young patients, as well as physiotherapy rooms, including electric light therapy, electrosleep, inhalation, massage, paraffin and ozocerite thermal therapy, and pearl bath rooms.
The adult department on the ground floor of the new polyclinic houses a registry office, a room for registration of sick leave, an appointment room for calling a doctor at home, emergency rooms, pre–medical examinations, district internists, offices of an infectious disease specialist and an epidemiologist, as well as a vaccination room with a patient monitoring room after vaccination. On the second floor, there are offices for a neurologist, a urologist, a surgeon, an endocrinologist, an otorhinolaryngologist, an ophthalmologist, as well as a therapeutic department with internists and ultrasound diagnostics rooms. The third floor is occupied by offices of a gastroenterologist / endoscopist, cardiologist/ rheumatologist, offices for radiation and X-ray diagnostics, functional diagnostics, including Holter monitoring, ultrasound, as well as offices for medical prevention, a treatment room. On the fourth floor there is a day hospital, a rest room after receiving procedures, physiotherapy rooms for undergoing UHF procedures, electric light therapy, and massage.
There are office spaces in the basement, common to all departments.
The new clinic will provide both primary and specialized care, from prevention to rehabilitation.
The facility was built entirely at the expense of the investor's funds as part of his obligations to provide the new residential complex "Pulse Premier" with social infrastructure.
The implementation of the investment project meets one of the key development priorities of St. Petersburg – the "Health of Petersburgers".